About us
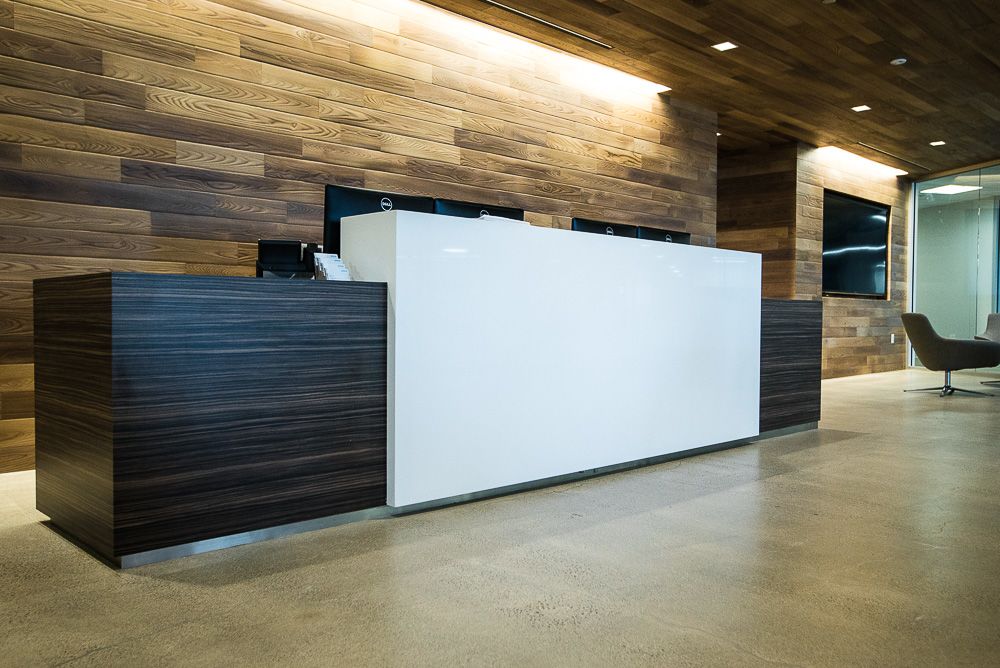

our story
In 1995 Ramiro Silva and Tom Groscup established the home of PCW Millworks in Santa Ana, Ca. The foundation of the company was built on a common thread of a shared friendship, family values, and a strong knowledge of Architectural Millwork. With just the basic tools and equipment they began the venture into the fast pace industry of commercial construction. Initially renting a smaller facility it was soon time to expand as success and growth began to take flight.
Now, 25 years in the industry and so much has changed with technology, tools, equipment, and a new generation of driven employees. From Pre-construction, at the front office, all way through the quality control of every product leaving the manufacturing facility PCW strives to push the envelope on each project. Through innovation and expansion, PCW Millworks has had the pleasure of developing deep ties in the construction world. Whether commercial TI or a trendy new restaurant space PCW Millworks is a WI Certified architectural Millwork company to help you through your latest project. But, our friendships and long-term relationships with our clients are what drives our passion for building.
Preconstruction Planning
If you’re looking for a successful construction project, then our pre-construction planning phase is a crucial step to making your dream a reality. With advanced software, our team comes together to help clients plan out their projects, give an overall analysis, predominant requirements, and spot out any potential issues or concerns with a laid-out scheduling. We set the milestones.
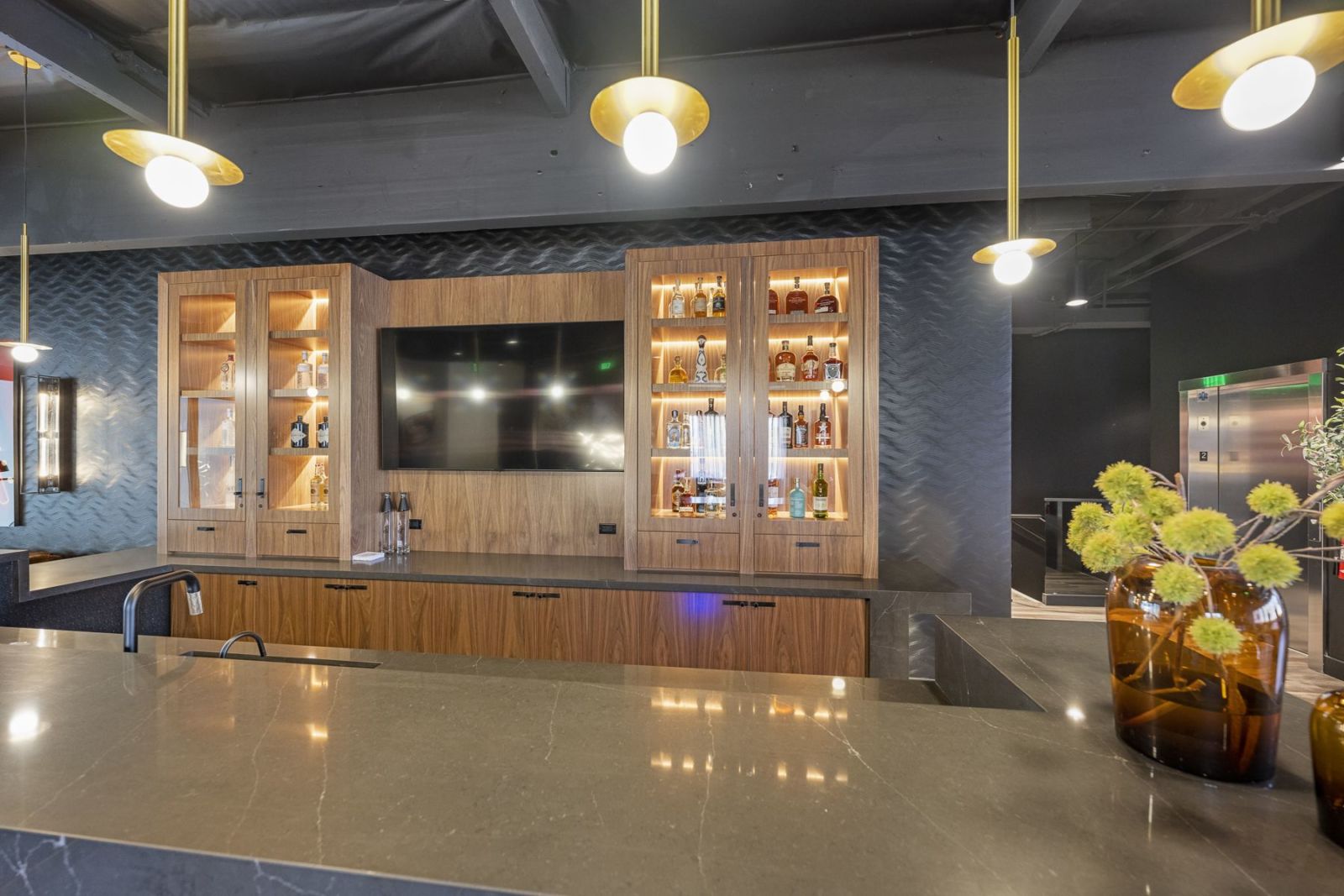

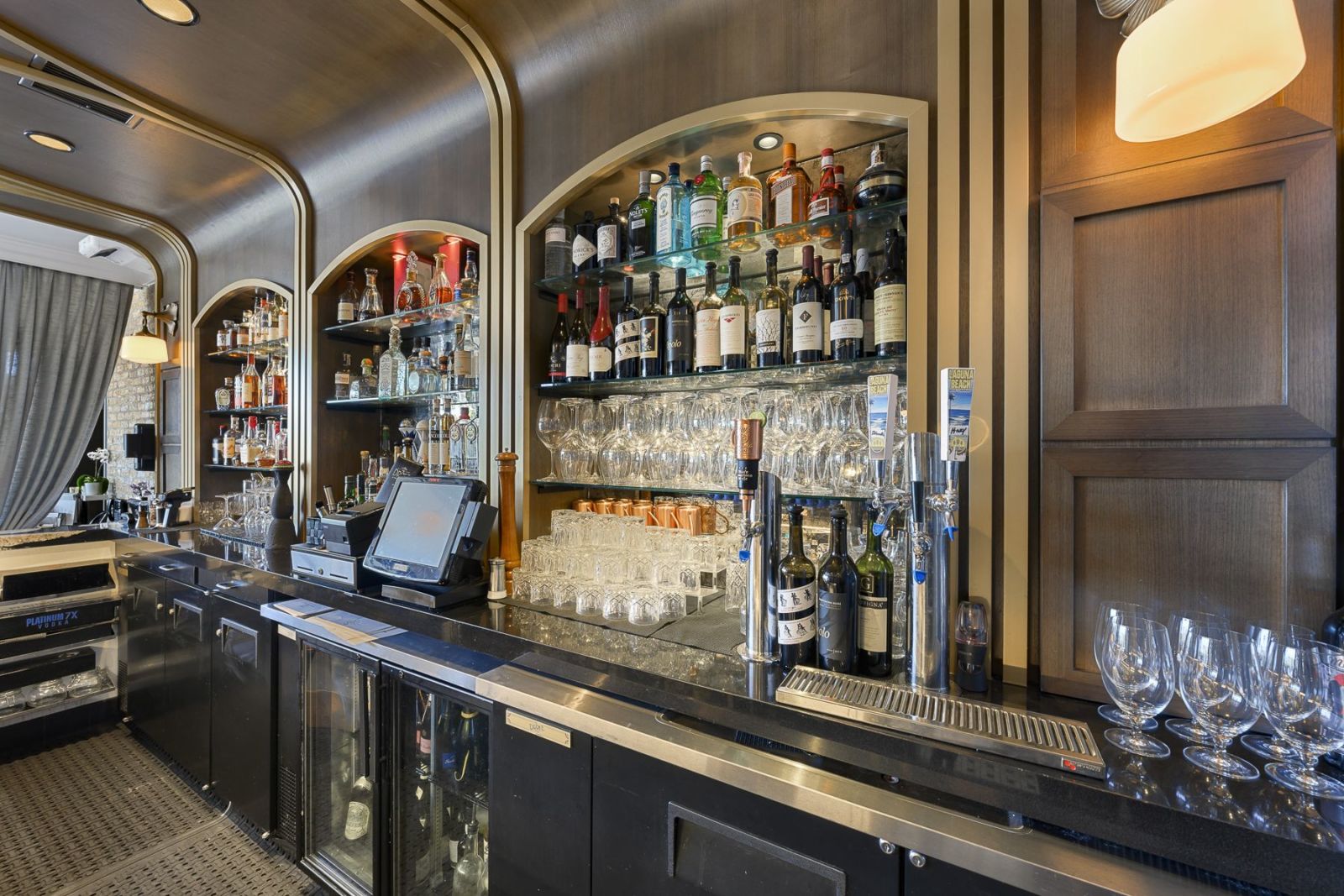
Architectural Modelling
We’ll help clients understand by using scale, forms, and our high quality products and materials upon our client’s request. Through blueprint drafts and digital 3D drafts, a physical model has a presence and character that will help clients explore materiality and form. This allows our clients to get familiarized with the project.
Architectural Modelling
We’ll help clients understand by using scale, forms, and our high quality products and materials upon our client’s request. Through blueprint drafts and digital 3D drafts, a physical model has a presence and character that will help clients explore materiality and form. This allows our clients to get familiarized with the project.

About Us
Lorem ipsum dolor sit amet, consectetur adipiscing elit sed do eiusmod tempor incididunt ut labore et dolore magna aliqua. Ut enim ad minim veniam, quis nostrud exercitation ullamco laboris nisut.Lorem ipsum dolor sit amet, consectetur adipiscing elit sed do eiusmod tempor incididunt ut labore et dolore magna aliqua. Ut enim ad minim veniam, quis nostrud exercitation ullamco laboris nisut.

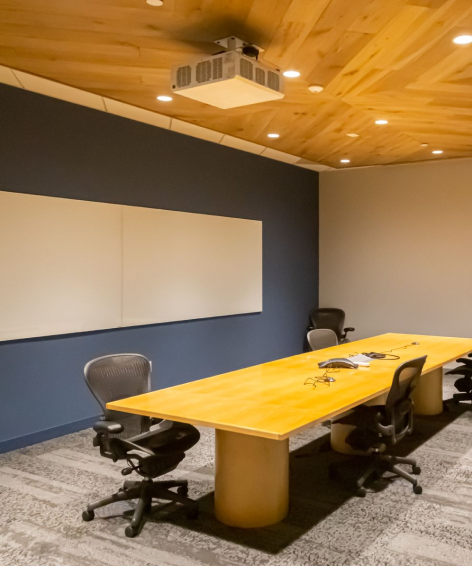
Architectural Modelling
Lorem ipsum dolor sit amet, consectetur adipiscing elit sed do eiusmod tempor incididunt ut labore et dolore magna aliqua. Ut enim ad minim veniam, quis nostrud exercitation ullamco laboris nisut.Lorem ipsum dolor sit amet, consectetur adipiscing elit sed do eiusmod tempor incididunt ut labore et dolore magna aliqua. Ut enim ad minim veniam, quis nostrud exercitation ullamco laboris nisut.

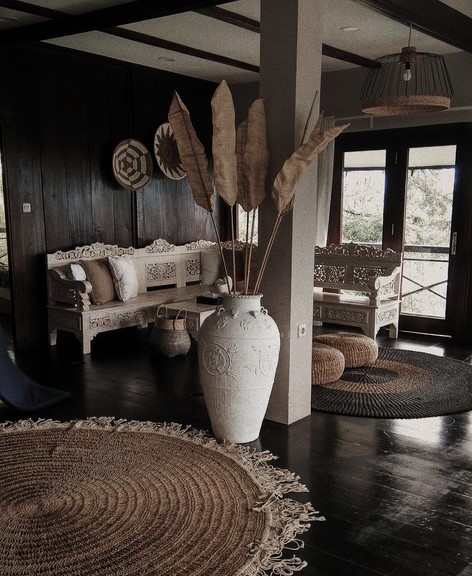
Our Clients



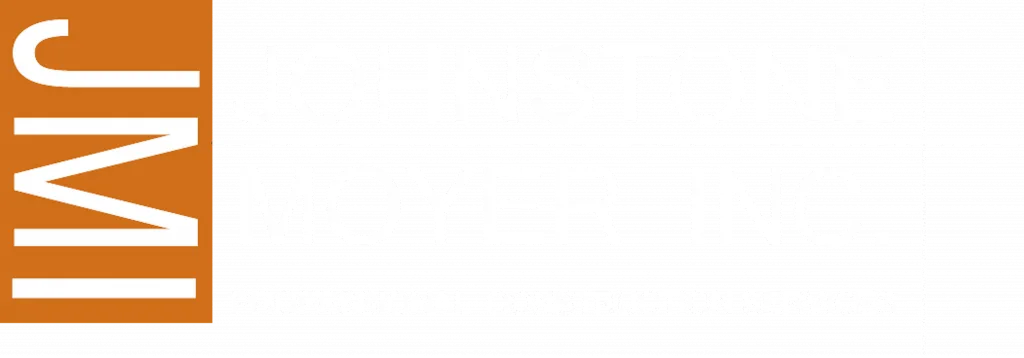


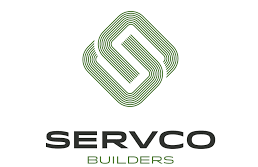
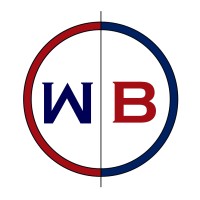

Our Team
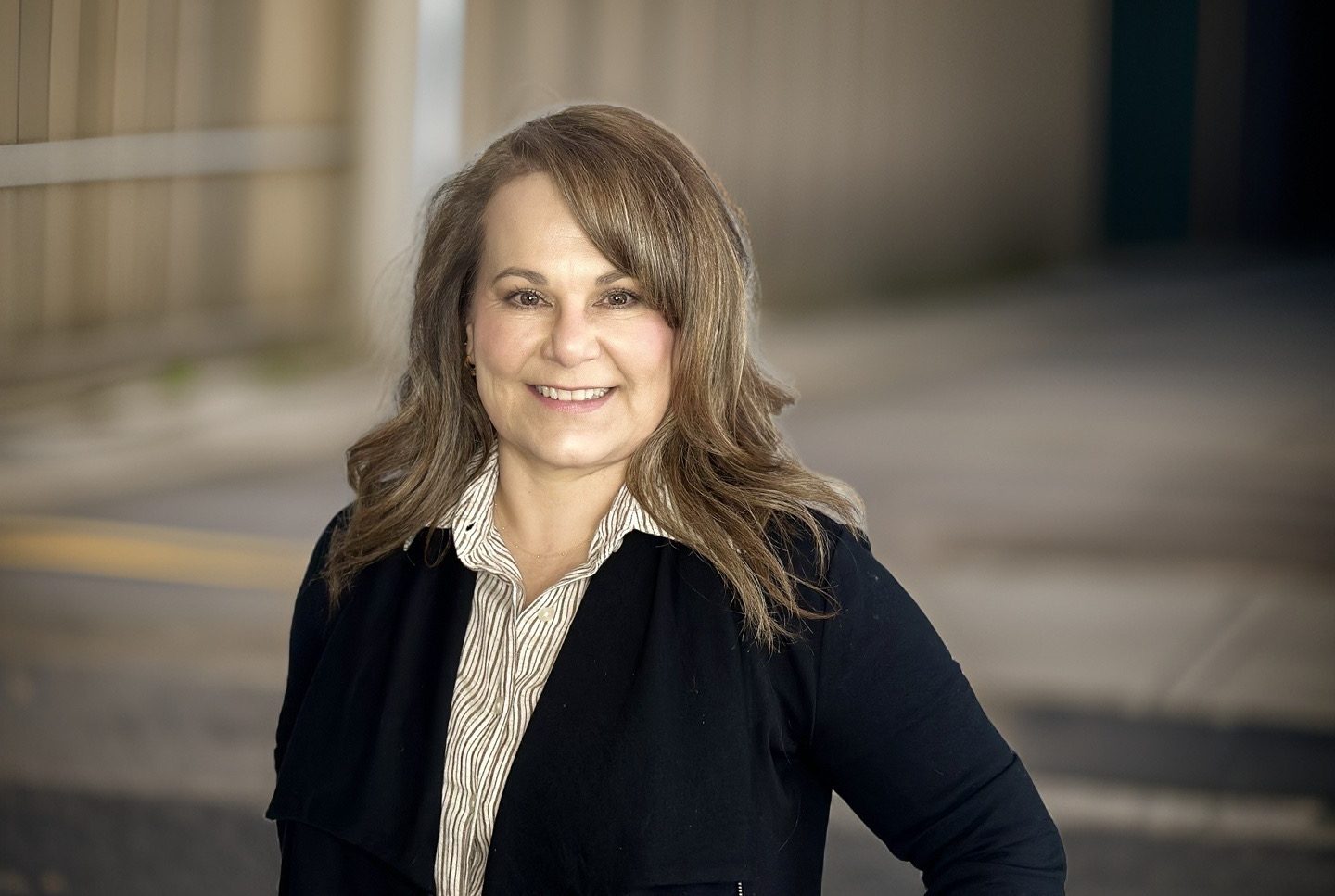
Sara Groscup
President

Tom Groscup
Vice President

Amanda Cruz
Human Resources
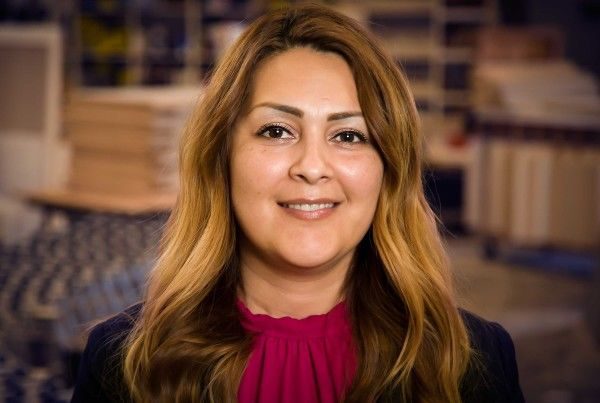
Luisa Lopez
Finance Manager

Amanda Cruz
Human Resources

Luisa Lopez
Finance Manager
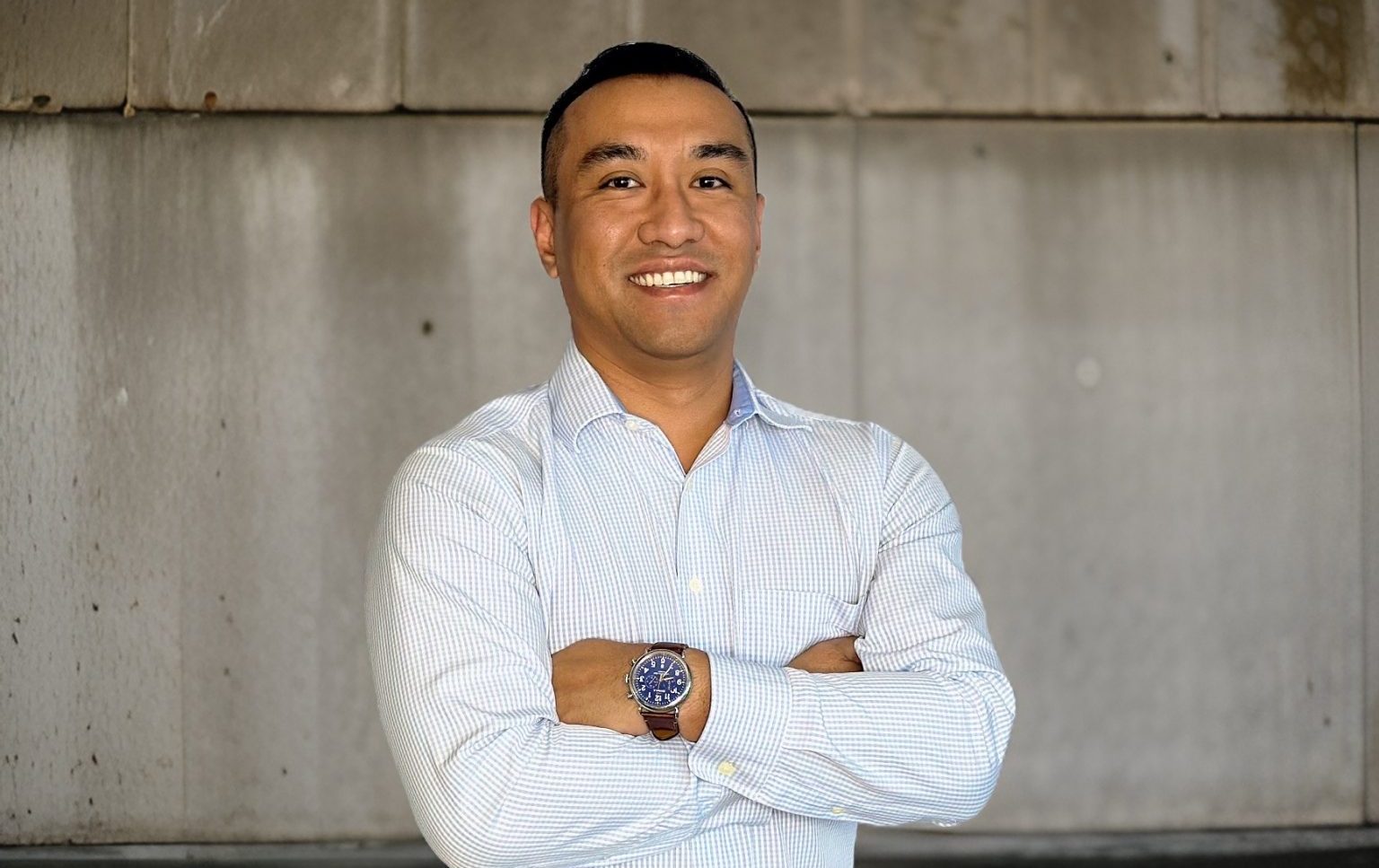
Johnlery Cruz
Director of Operations and Business Development

Alex Moreno
Senior Project Manager
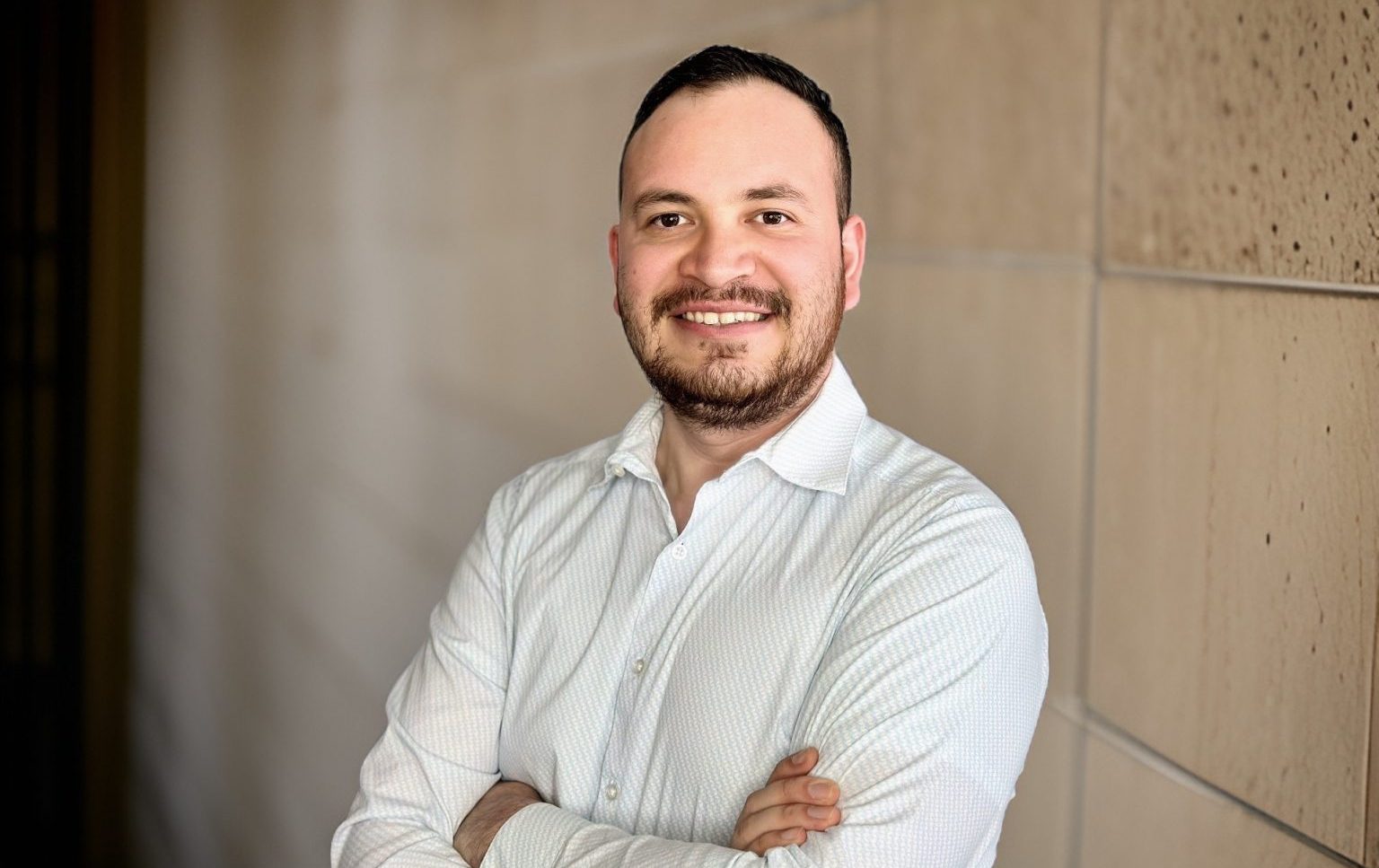
Jonatan Coria
Project Manager

Adrian Zamarippa
Project Coordinator

Nasser Albaihani
Engineer Drafter

Noemi Grey
Sales Estimator
